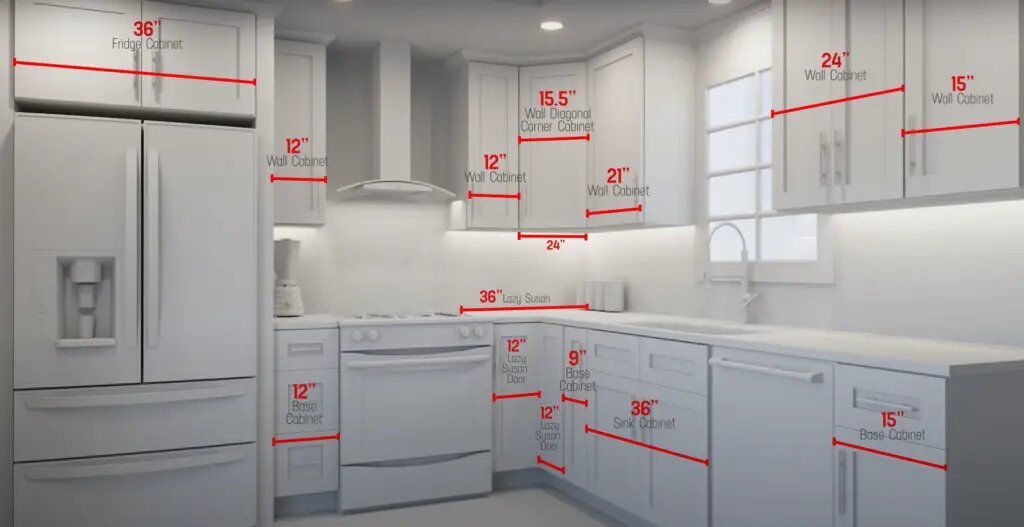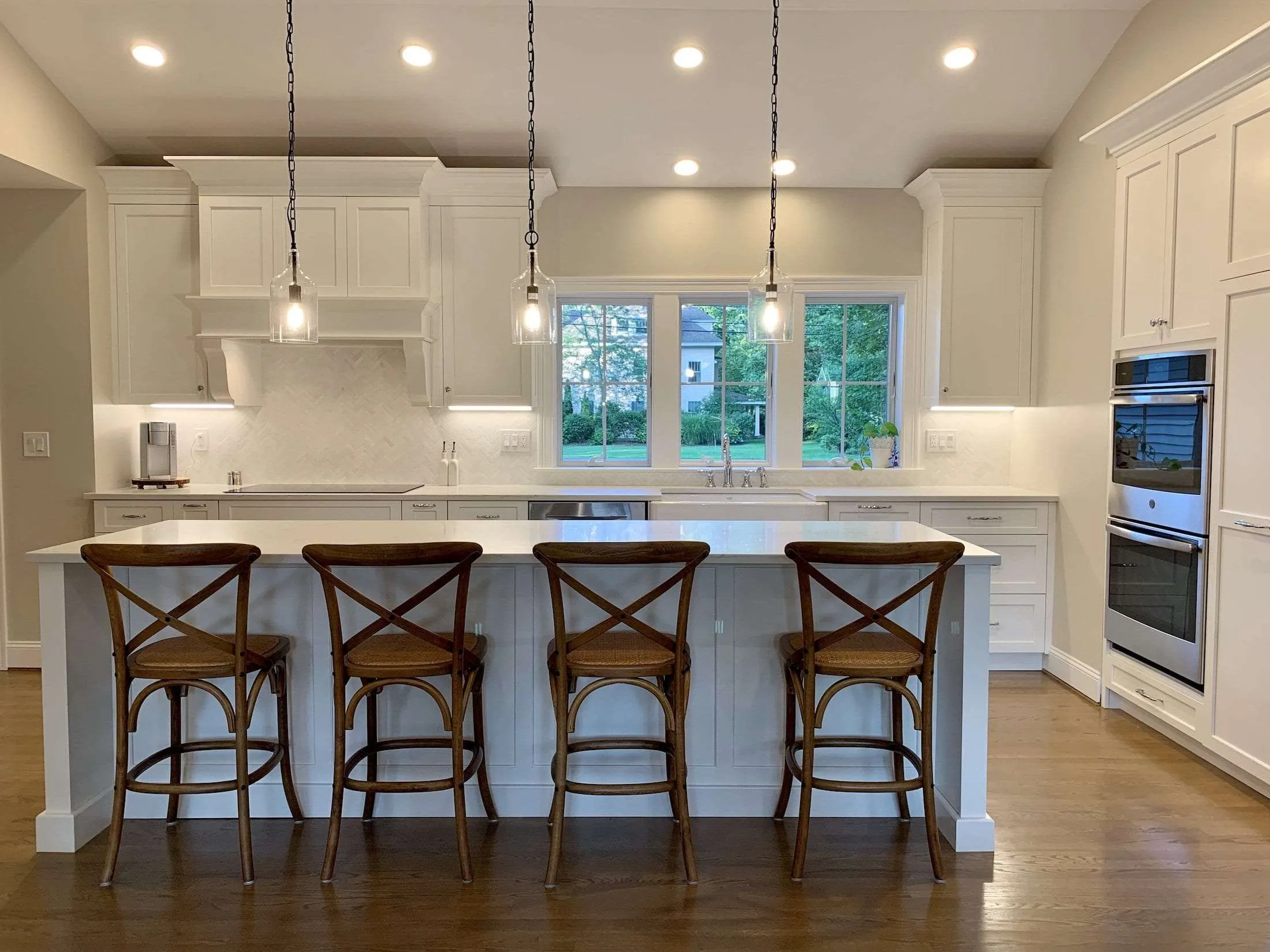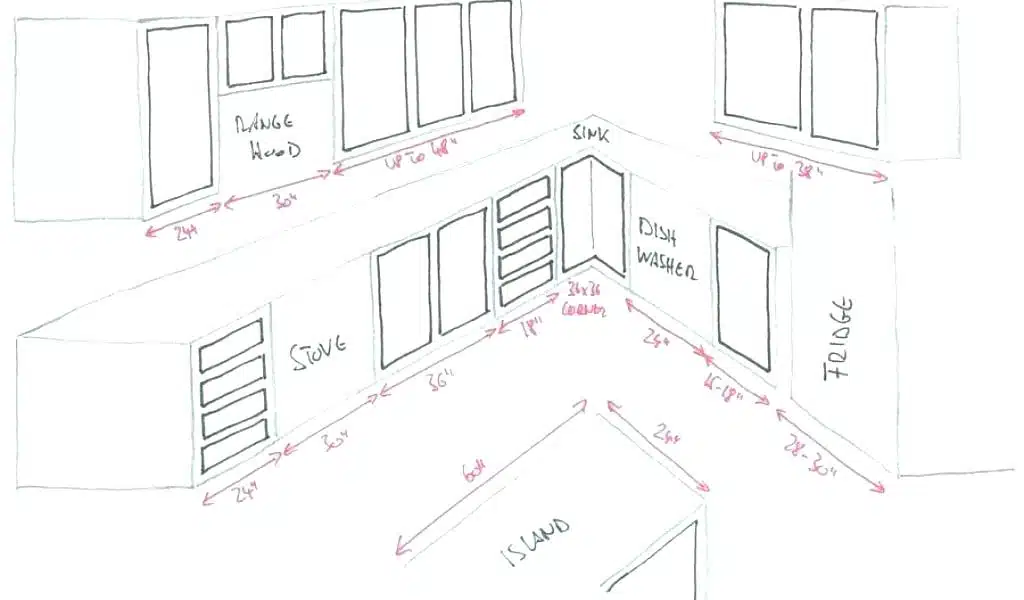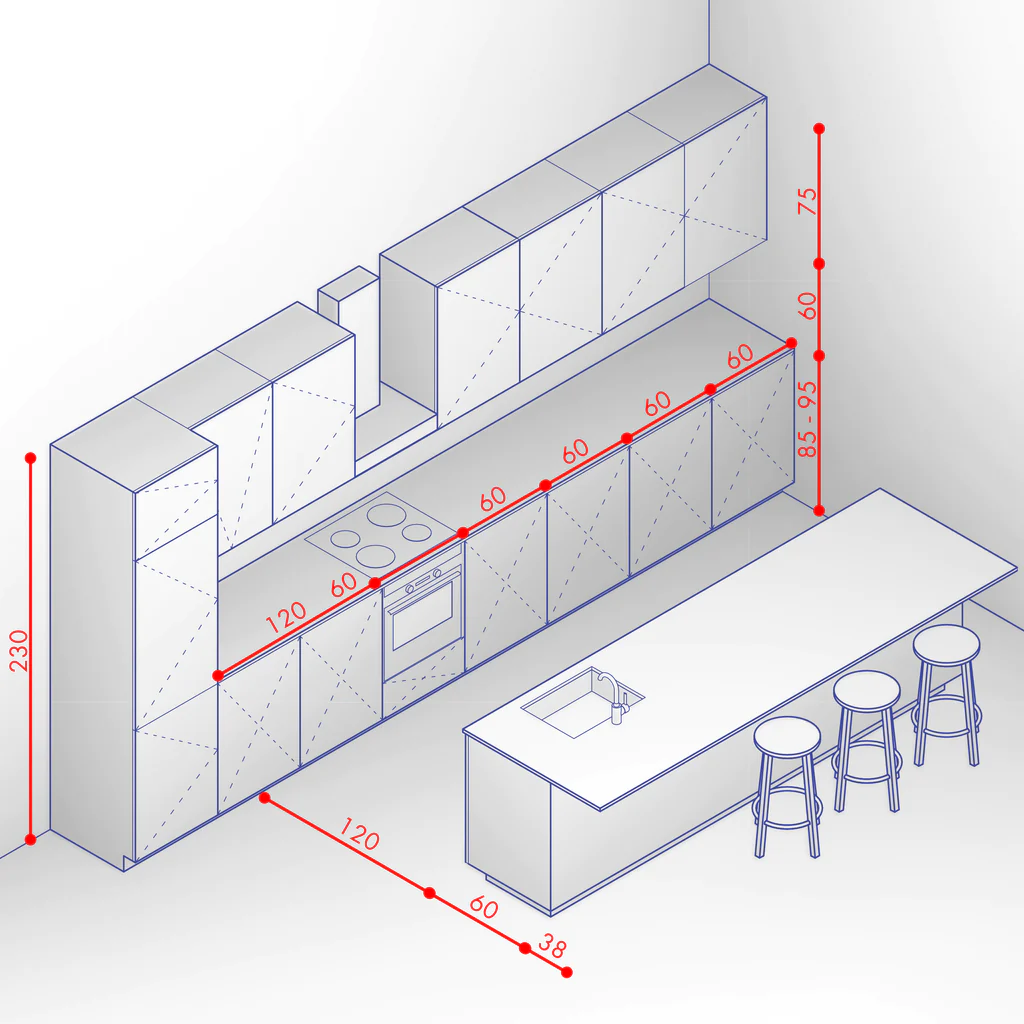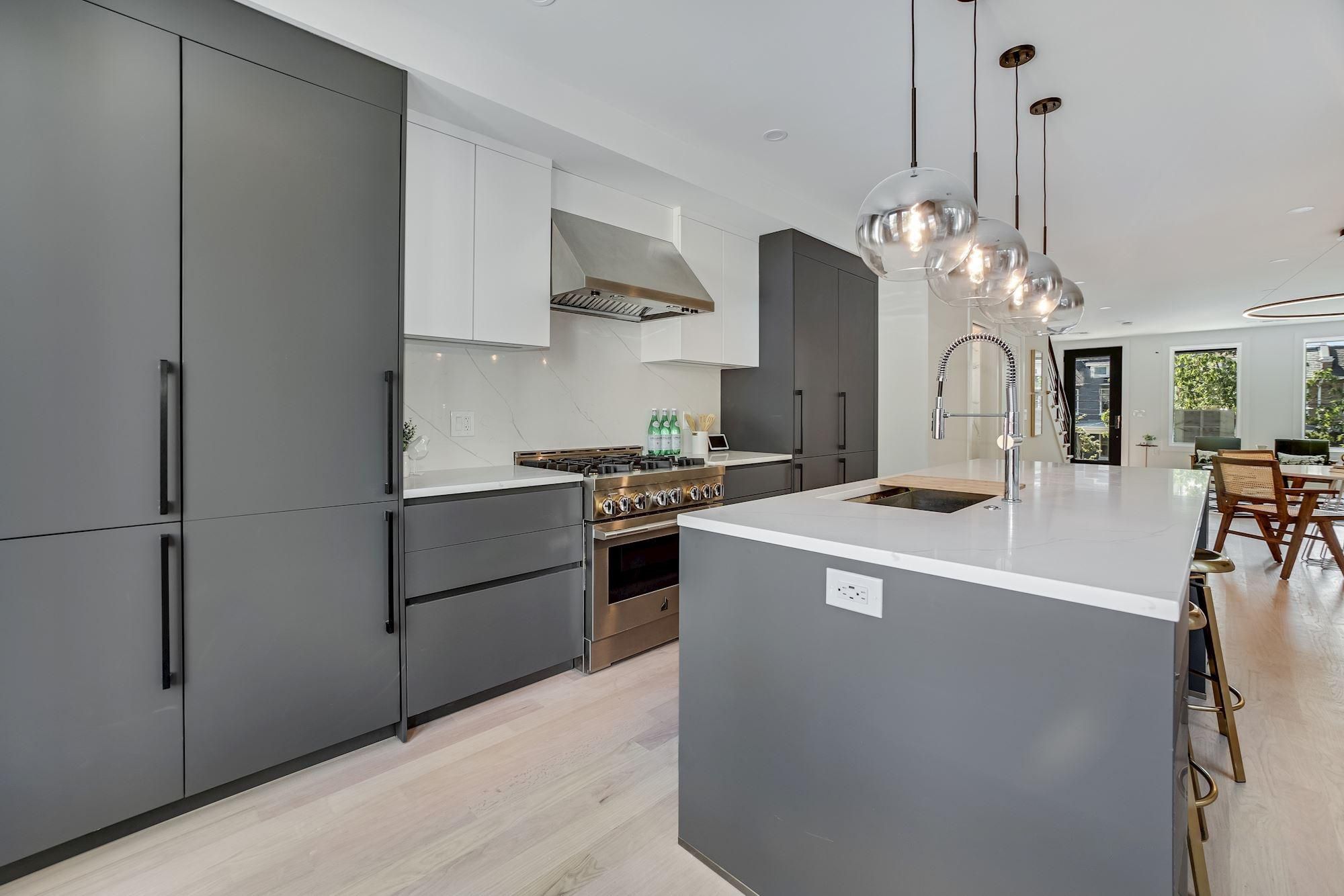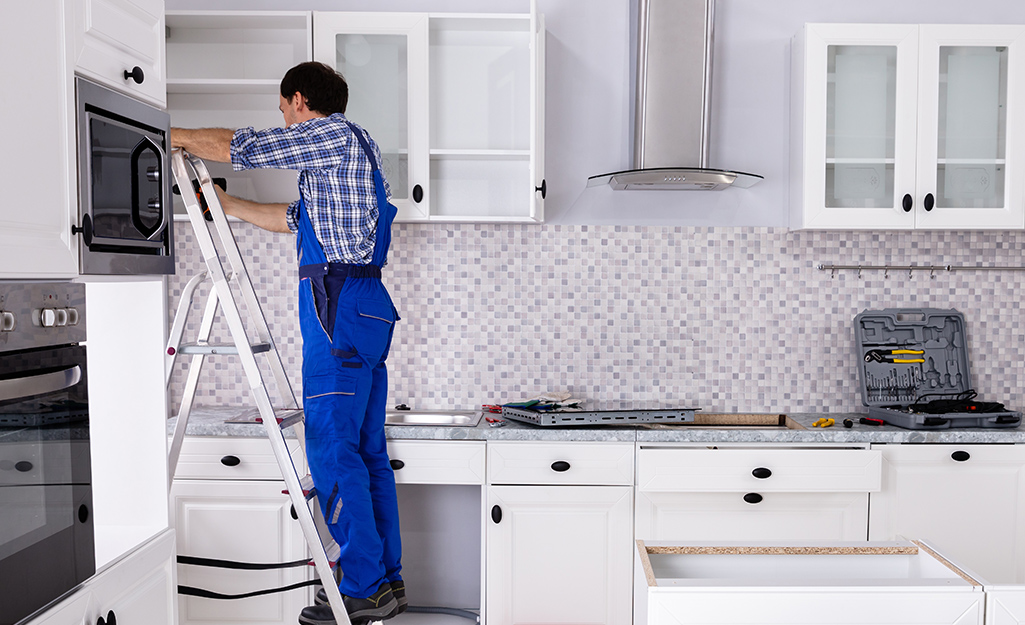Have you ever wondered how to figure out how much space you need for cabinets in your kitchen or any other room?
Calculating linear feet for cabinets is an easy process that can help you plan your cabinet installation accurately.
When it comes to cabinets, knowing how to calculate linear feet is super useful, especially if you’re planning a kitchen or bathroom makeover.
Getting this measurement right is essential because it ensures your cabinets will fit perfectly in your space.
We’ll break down the steps to calculate linear feet for cabinets so that you’ll know how to measure your cabinets.
So, if you’re ready to ensure your cabinets fit snugly and look fantastic in your home, let’s start calculating linear feet for cabinets.
What is a Linear Foot?
A linear foot is a simple way to measure how long something is in a straight line.
People often use it to figure out the length and cost of things like cabinets, countertops, wood, or flooring. Think of it like this: if you have a cabinet that’s 3 linear feet long.
It means it’s 3 feet long from one end to the other, no matter how wide or deep it is. For more information, check medallion cabinet reviews.
When are Linear Feet Measurements Needed?
Linear foot measurements are important in many situations, especially when dealing with things bought or priced based on how long they are. Let’s look at some everyday situations where knowing linear feet is crucial.
- Cabinetry: When you’re getting ready to remodel your kitchen or bathroom, it’s important to figure out how long your cabinets need to be. This is called calculating linear feet for cabinets. Doing this helps you plan your budget and make sure you order the correct amount of materials.
- Flooring: Flooring materials such as hardwood may be priced per linear foot. Measuring the length and width of the area to be covered helps calculate material requirements.
- Lumber and Pipe: In construction and woodworking, linear feet are used to determine the length of lumber, pipes, or wiring needed for a project.
How to Measure Linear Feet for Cabinets
Step 1. Assessing Wall Dimensions
Begin by measuring the length of each wall where you plan to install cabinets. Use a measuring tape or a laser measuring tool to get precise measurements. Note down the dimensions in feet and inches.
Step 2. Creating a Sketch Representation
Sketch a simple floor plan of your space on a piece of paper. Include walls, corners, doors, windows, and any other features that may affect cabinet placement.
Step 3. Wall-Length Measurement
Measure each wall’s length separately, from corner to corner. Write down these measurements next to the corresponding walls on your sketch.
Step 4. Accounting for Multiple Walls
If you have multiple walls with cabinets, add up the individual wall measurements to get the total linear footage required for your project.
Step 5. Deducting Allowances
Subtract space for appliances such as refrigerators, stoves, and dishwashers that won’t have cabinets above or below them. Typically, you’d allow about 2-3 feet for a refrigerator and 1-2 feet for a stove.
Step 6. Include Appliance Space
If you have appliances such as microwaves or wall ovens that require cabinets, be sure to include these in your linear footage calculation. Measure the width of the appliance and add it to your sketch.
Step 7. Calculate the Linear Foot
Once you have all your measurements and deductions, add up the linear footage for all walls to determine the total linear feet of cabinetry needed. This will help you when selecting and pricing your cabinets.
Key Considerations When Measuring Linear Feet for Cabinets
When measuring linear feet for cabinets, several important considerations can impact the accuracy of your calculations and the success of your project. Here are three key factors to keep in mind.
1. Cabinet Dimensions
Cabinet dimensions play a crucial role in your linear feet measurement. Consider the height, width, and deepness of the cabinets you plan to install. Standard cabinet heights are often around 30 to 36 inches, while widths vary from 12 to 48 inches or more. The depth can also vary based on the design. Make sure to account for these dimensions when measuring and calculating linear feet.
2. Reverse Engineering Consideration
To figure out how many linear feet of cabinets you need, begin by looking at the space you have and how you want your cabinets to be arranged. Then, calculate the amount of cabinet space you require to fit that layout. This way, you can ensure your cabinets fit and serve your needs well.
3. Appliances in the Equation
Appliances such as refrigerators, stoves, dishwashers, and microwaves play a big role in how you design your cabinets and calculate the linear space you need.
Think about where you’ll put these appliances in your kitchen or bathroom and how they fit with your cabinets. Subtract the space needed for appliances without cabinets above or below them, and add cabinets for appliances like built-in ovens or microwaves that need them.
Conclusion
Calculating linear feet for cabinets is an easy process that helps you determine how much material you need for your project. Measure each cabinet’s length in inches.
Add up all the lengths to get the total inches. Divide the total inches by 12 to convert them into linear feet. Now, you know how many linear feet of cabinets you need.
Always double-check your measurements to avoid any surprises. If you’re not sure, consult with a professional or use online calculators for accurate results.
So, if you’re renovating your kitchen with cabinets, knowing how to calculate linear feet will be a handy skill. It will help you stay on budget and finish your project confidently.

