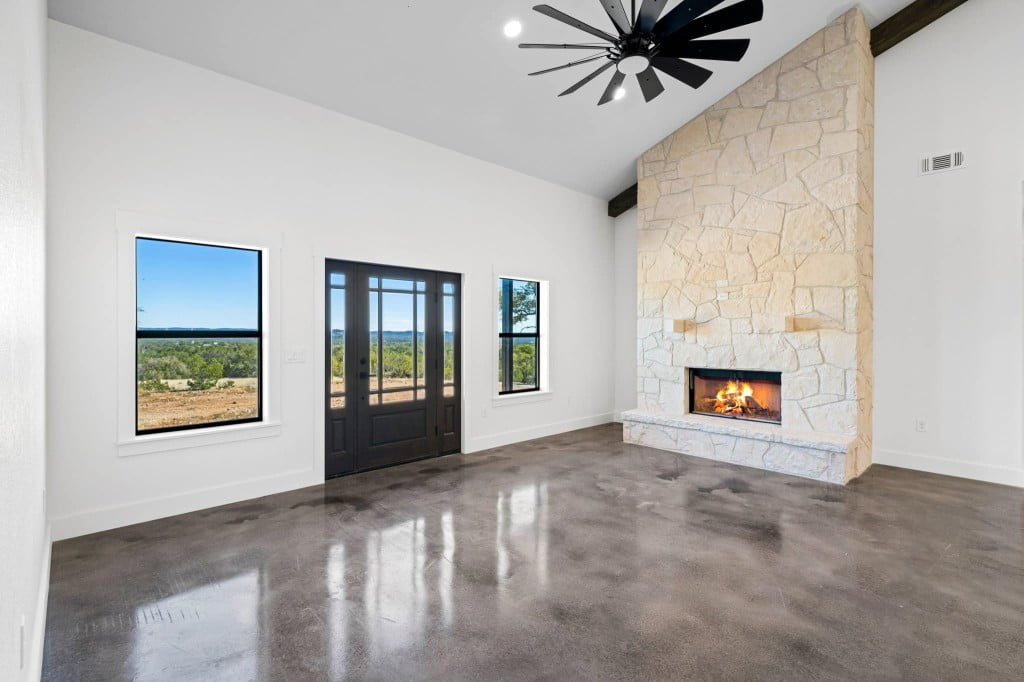Are you planning to get a barndominium? Barndominiums have become incredibly popular in times recently, adding a unique touch to traditional living spaces. Furthermore, barndominiums are great in improving the aesthetic appeal of your home. Derived from the combination of “barn” and “condominium,” a barndominium typically refers to a barn or metal building that has been transformed into a stunning living area.
However, to increase the utility of a barndominium, it is important to consider effective floor plans for it. Whether you’re looking for a getaway spot or a permanent home, here are five-floor plans for your barndominium.
1. Embracing Openness
In today’s world, open-concept floor plans have gained traction due to their ability to provide flexible living environments. With an open-concept barndominium floor plan, the kitchen, dining area, and living room are seamlessly integrated into one space, allowing for effortless movement between areas. This layout is particularly ideal if you enjoy hosting gatherings or desire a sense of interconnectedness throughout your home.
By embracing open-concept design principles, natural light floods the area, creating an inviting and airy ambiance. Moreover, the absence of walls or partitions offers possibilities when arranging furniture while maximizing the square footage. Strategic placement of windows can further enhance the influx of light while optimizing energy efficiency considerations. So, an open-concept can be considered as one of the great floor plans for barndominiums.
2. Loft Style
If you’re looking for an artistic living space, a loft-style barndominium floor plan might be what you need. This type of floor plan typically features ceilings, exposed beams, and an open loft area that overlooks the living space. The loft area can serve as a bedroom, an office space, or even a cozy reading corner.
The main living area, in a loft-style barndominium floor plan, can be designed to be spacious and open, similar to an open-concept layout. This design creates a dramatic atmosphere, while the loft area adds a sense of separation and privacy. The exposed beams and high ceilings give the aesthetic a touch of charm, resulting in a visually stunning space.
3. Split Bedroom
When choosing the floor plan for your barndominium, privacy is essential—especially if you have a family or frequently host guests overnight. A split bedroom layout is a choice as it separates the master suite from the bedrooms, ensuring both you and your guests enjoy privacy and comfort.
In a split bedroom arrangement, you’ll usually find the master suite on one side of the barndominium while the remaining bedrooms are on the side.
This particular design offers a tranquil space providing a retreat from the lively main living areas. To enhance privacy further, the master suite can be equipped with a separate entrance and private bathroom.
4. Multi-Level Living
If you’re aiming to make the most of space and add an architectural element to your barndominium, a multi-level living floor plan could be an excellent choice. This design typically incorporates levels within the living area connected either by stairs or a mezzanine.
Multi-level living allows for separation between sections of the home while still maintaining an open and connected ambiance. For instance, the primary living area could be situated on the level with bedrooms and additional living spaces. This layout creates a visually captivating design that truly sets your barndominium apart.
5. Accessory Dwelling Unit
In some cases, it may be worth considering a barndominium floor plan that includes an accessory dwelling unit (ADU) also known as a granny mother-in-law suite. An ADU provides a living space within the structure, with its own entrance, bedroom, bathroom, kitchenette, and living area.
This kind of floor plan works well for people who want to have space for guests, accommodate a family member, or even earn income through renting. The additional dwelling unit (ADU) can be designed to be completely separate from the living area, giving the occupants privacy and independence.
Conclusion
To sum up, barndominiums provide a customizable living option for those in search of a distinctive home. By considering these floor plans like open-concept, loft-style, split bedroom, multi-level living, and an accessory dwelling unit, you’ll be on your way to creating your dream barndominium. Remember to consider your needs and preferences when selecting the layout for your barndominium.
Happy Living!

