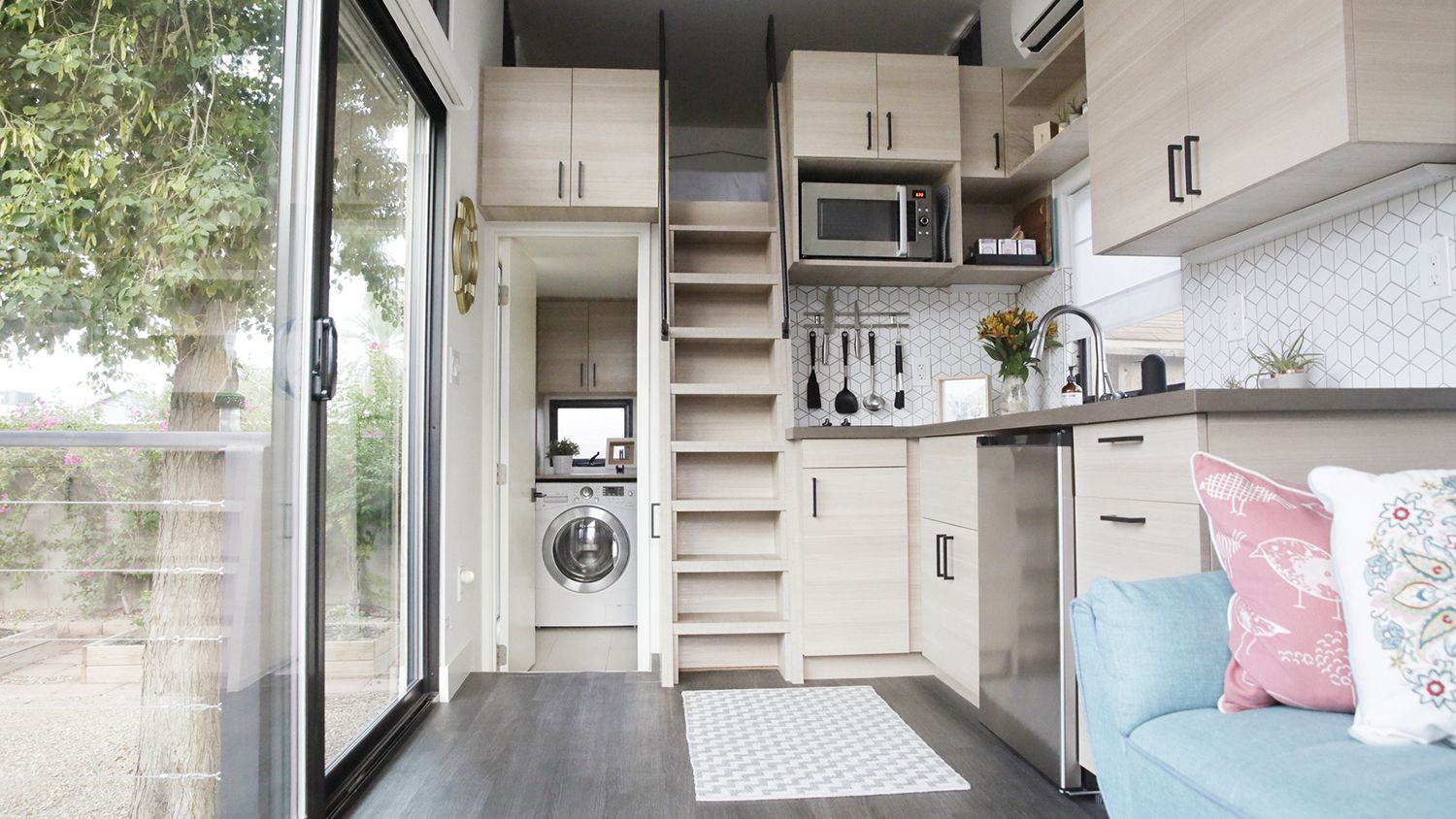For many people around the globe, the big dream home with large lawned areas and lots of toys and trinkets is being abandoned for smaller-scale minimalist living.
People are also becoming much more environment and climate-focused, attempting to nullify their carbon footprint, and controlling their level of waste and single-use items, like plastics.
While many people have downsized their property by choosing to live in townhouses, units and apartments, others have escaped the urban sprawl and built tiny houses on affordable properties.
There are various approaches to building small houses that people have embraced in different climates. Read on for some of the most inspiring tiny homes around the globe.
A-Frame homes
A-frame tiny homes, popular in the 1950s to 1970s, are making a resurgence and are a tried and tested small home design. They allow a wide range of internal configurations depending on the length and height of your A-frame design.
A triangle is one of the strongest construction shapes there is. Utilising an A-frame configuration for your tiny home design means your property’s structure will be robust against intense weather conditions such as hail, heavy rain, strong winds, and other natural threats.
There are many other tried and tested benefits, including:
- Much more affordable to build than a traditional house
- Cheap to heat and cool
- Minimal maintenance for flooring
- Perfect for DIY builds
- Open spaces with lots of light
- Adaptable usage and more
A-frame homes often feature all living spaces, bathrooms, toilets and kitchens downstairs, with dormer style or loft bedroom spaces.
Shipping container homes
Shipping container tiny homes have gotten a lot of press in recent years; however, it may surprise you to know that the concept of shipping container dwellings dates back to the 1960s, when Reyner Banham, an English architecture writer, wrote an essay describing shipping containers as a “plug and play”, building medium.
However, the concept was not fully actualised until 1987 by Phillip Clark. Philip patented his procedure of transforming these large steel shipping boxes into livable dwellings.
Since this incredibly inventive reuse of shipping containers, many innovative designs and configurations have been built worldwide, from tiny houses to architecturally conceptualised shipping container mansions.
There are many benefits to constructing tiny homes out of shipping container configurations, including:
- Flexibility in design
- Affordability
- Robust and durable structures
- Fast building times
- Potential portability and much more
An online search will uncover a whole culture of shipping container designs. Some are as tall as four stories, and some are tiny minimalist dwellings made out of a single 40-foot container.
The Schoolie
The schoolie design has taken its name from the humble school bus; however, these tiny mobile homes have been constructed by a wide range of civil vehicles, including:
- School busses
- Civil transport buses
- Army transport rigs
- Large cargo vehicles and more
Bus conversions are popular with people who have a laptop lifestyle and can work from wherever they can access a reliable internet connection; for these nomads, home is more where you park it rather than where you hang your hat!
Tiny schoolie homes are ideal for people with itchy feet who are keen to embrace minimalist living, a lifestyle that is bound to make your moving checklist significantly smaller.
Earth ships
Earth ships are completely self-sustainable dwellings made exclusively out of recycled and reused materials that include aquaculture, permaculture, wind and solar power in the structure of the home.
The kinds of materials used to build an Earthship include, but are not limited to:
- Earth rammed used tyres
- Clay, earth and botanicals, like straw or hemp fibre
- Reused windows, doors and fixtures or fixing the recliners
- Refuge timber and metals
- Recycled and modified fixtures, utilities and appliances
- Old bottles held with mortar
- Other refuge and recycled materials
While an Earthship can be built to any size and design, they are ideal for making into a small getaway dwelling that is self-sustainable and robust, requiring minimal maintenance.
Some of the many benefits of building an Earthship as a tiny home include:
- Naturally regulated temperature control
- All the modern amenities and appliances
- Highly sustainable in both building and lifestyle
- Very affordable
- Off-grid renewable energy
- Financial self-sufficiency
- Free food and much more
Earthships often have aquacultured water filtration systems that reuse water several times, often ending on an external food farm. These tiny homes are built to rely primarily on solar power via solar panels and house orientation, and occasionally a wind-powered generator linked to a battery storage system.
Intelligent lifestyle solutions with HouseSITworld
If you love finding tips and tricks to create unique homes and keep up with all the latest in architectural and sustainable design and modern lifestyle trends, why not sign up for our HouseSITworld newsletter.
We cover a broad range of subjects and topics, including:
- College
- Education
- Gifts
- Current lifestyle trends
- Lifehacks
- Travel
- Recreation and much more
So sign up today to receive updates for our latest articles, and make your life an extraordinary adventure.

